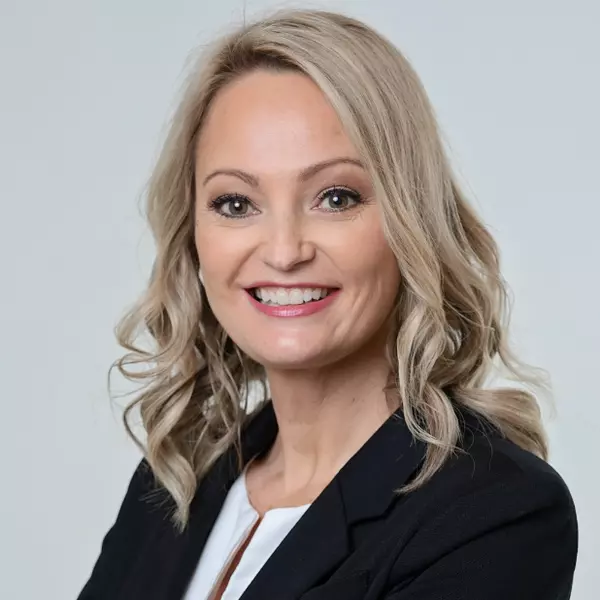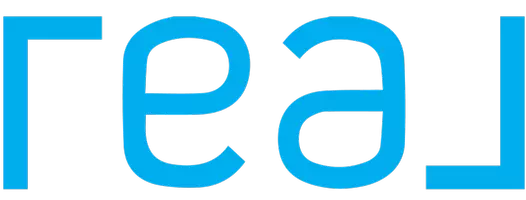$239,000
$239,000
For more information regarding the value of a property, please contact us for a free consultation.
3 Beds
4 Baths
2,042 SqFt
SOLD DATE : 12/03/2021
Key Details
Sold Price $239,000
Property Type Single Family Home
Sub Type Single Family Residence
Listing Status Sold
Purchase Type For Sale
Square Footage 2,042 sqft
Price per Sqft $117
Subdivision Avenue
MLS Listing ID 3374903
Sold Date 12/03/21
Bedrooms 3
Full Baths 2
Half Baths 2
Originating Board MLS United
Year Built 1959
Annual Tax Amount $1,162
Lot Size 1.000 Acres
Acres 1.0
Lot Dimensions 100x382x100x382
Property Sub-Type Single Family Residence
Property Description
Are you looking for a place to call home that is spaciously cozy? This is it!
This great family home has a lot to offer! A great location that is close to everything. Water. Golf. Casino. Dining. Enjoy your favorite activities just minutes from your front door.
You'll love the clean lines and natural light which enhances the feeling of warmth and makes room for family gatherings.
Sit in the oversized living room and watch your favorite family shows. Hang stockings on the custom mantle for the holidays.
You'll love the massive owner's suite with a walk in closet and private bathroom.
There's room for more...
Did I mention the ''wide open spaces''?
Let me tell you about the land. Sit out back and enjoy the sounds of nature. Explore the wooded lot at the back of t Family flag football games, croquet, corn-hole... You could even make your own putting green... Oh the fun you can have! |\n||\n|One of the three bedrooms does NOT have a closet. |\n||\n|Seller will pay up to $5000 in buyer's closing costs and pre paids with an acceptable offer...|\n||\n|Make us an offer we can't refuse!
Location
State MS
County Hancock
Community Golf, Near Entertainment
Direction From Dunbar turn left onto Felicity. Property will be on the left.|\r||\n| From Hollywood Blvd turn Right on Felicity. Property will be on your right.
Interior
Interior Features Ceiling Fan(s), Walk-In Closet(s)
Heating Central, Electric, Heat Pump
Cooling Central Air, Electric
Flooring Carpet, Ceramic Tile
Fireplace No
Appliance Dishwasher, Dryer, Oven, Refrigerator, Washer
Exterior
Exterior Feature None
Parking Features Carport, Driveway
Carport Spaces 2
Community Features Golf, Near Entertainment
Utilities Available Electricity Connected, Sewer Connected, Water Connected
Roof Type Shingle
Garage No
Building
Foundation Slab
Sewer Public Sewer
Water Public
Level or Stories One
Structure Type None
New Construction No
Schools
Elementary Schools Bay St. Louis
Middle Schools Bay St. Louis Middle
High Schools Bay St Louis
Others
Tax ID 136r-0-41-110.000
Acceptable Financing Conventional, FHA, USDA Loan, VA Loan, Other, See Remarks
Listing Terms Conventional, FHA, USDA Loan, VA Loan, Other, See Remarks
Read Less Info
Want to know what your home might be worth? Contact us for a FREE valuation!

Our team is ready to help you sell your home for the highest possible price ASAP

Information is deemed to be reliable but not guaranteed. Copyright © 2025 MLS United, LLC.
"My job is to find and attract mastery-based agents to the office, protect the culture, and make sure everyone is happy! "






