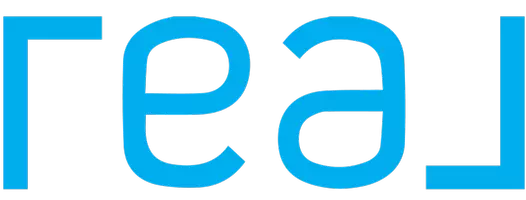$210,000
$210,000
For more information regarding the value of a property, please contact us for a free consultation.
3 Beds
2 Baths
2,322 SqFt
SOLD DATE : 03/20/2025
Key Details
Sold Price $210,000
Property Type Single Family Home
Sub Type Single Family Residence
Listing Status Sold
Purchase Type For Sale
Square Footage 2,322 sqft
Price per Sqft $90
Subdivision Metes And Bounds
MLS Listing ID 4094839
Sold Date 03/20/25
Style Ranch
Bedrooms 3
Full Baths 2
Originating Board MLS United
Year Built 1973
Annual Tax Amount $1,674
Lot Size 0.320 Acres
Acres 0.32
Lot Dimensions 85' X 166'
Property Sub-Type Single Family Residence
Property Description
Welcome to this spacious 3-bedroom, 2-bath home, offering approximately 2,322 square feet of thoughtfully designed living space, perfect for comfort and entertaining. The home features a 2-year-old roof, double pane Pella windows and an open floor plan with a stunning kitchen boasting new stylish countertops and large island seamlessly connected to the den with cathedral ceilings and a cozy wood-burning fireplace, creating a bright and airy ambiance.
Ideal for hosting, the home includes expansive living areas, an in-law suite with its own vanity and sink, and a beautiful sunroom that provides year-round relaxation. The large laundry room offers great storage, while ceramic tile flooring, carpeted bedrooms, and a primary bath with a jetted garden tub and separate shower add both convenience and luxury. The second bathroom is equally spacious, featuring a footed tub and walk-in shower, along with generous closet space throughout the home.
Step outside to enjoy a gorgeous gunite swimming pool, perfect for summer fun, in a fenced-in area with a patio ideal for cookouts and gatherings. The breakfast room's patio doors open to a fenced yard, making it a safe and inviting space for pets and outdoor activities.
Location
State MS
County Leflore
Community Street Lights
Direction From East Park Ave turn onto Medallion, go down about 1/4 of mile, turn left onto Alta Visa. House is on the right.
Rooms
Other Rooms Kennel/Dog Run
Interior
Interior Features Bookcases, Built-in Features, Ceiling Fan(s), Crown Molding, Entrance Foyer, In-Law Floorplan, Kitchen Island, Open Floorplan, Pantry, Vaulted Ceiling(s), Walk-In Closet(s), Soaking Tub
Heating Central, Fireplace(s), Natural Gas, Space Heater
Cooling Ceiling Fan(s), Central Air, Electric
Flooring Carpet, Ceramic Tile
Fireplaces Type Den, Gas Starter, Wood Burning
Fireplace Yes
Window Features Double Pane Windows,Wood Frames
Appliance Dishwasher, Dryer, Electric Cooktop, Free-Standing Refrigerator, Gas Water Heater, Microwave, Refrigerator, Self Cleaning Oven, Vented Exhaust Fan, Washer, Washer/Dryer
Laundry Electric Dryer Hookup, Inside, Laundry Room, Main Level, Washer Hookup
Exterior
Exterior Feature Private Entrance, Private Yard
Parking Features Attached, Driveway, Garage Door Opener, Garage Faces Side, Storage, Direct Access, Paved
Garage Spaces 2.0
Pool Fenced, Gunite, In Ground, Outdoor Pool
Community Features Street Lights
Utilities Available Cable Available, Electricity Connected, Natural Gas Connected, Sewer Connected, Water Connected, Fiber to the House
Roof Type Architectural Shingles,Flat,Other
Porch Patio
Garage Yes
Private Pool Yes
Building
Lot Description Fenced, Front Yard, Irregular Lot, Landscaped, Level
Foundation Slab
Sewer Public Sewer
Water Public
Architectural Style Ranch
Level or Stories One
Structure Type Private Entrance,Private Yard
New Construction No
Others
Tax ID 08504030500300
Read Less Info
Want to know what your home might be worth? Contact us for a FREE valuation!

Our team is ready to help you sell your home for the highest possible price ASAP

Information is deemed to be reliable but not guaranteed. Copyright © 2025 MLS United, LLC.
"My job is to find and attract mastery-based agents to the office, protect the culture, and make sure everyone is happy! "






