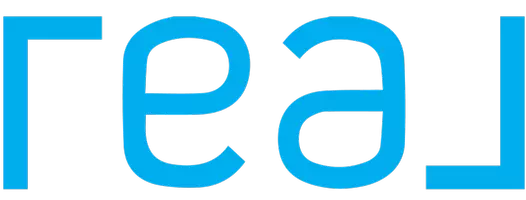$239,000
$239,000
For more information regarding the value of a property, please contact us for a free consultation.
3 Beds
2 Baths
1,386 SqFt
SOLD DATE : 04/08/2025
Key Details
Sold Price $239,000
Property Type Single Family Home
Sub Type Single Family Residence
Listing Status Sold
Purchase Type For Sale
Square Footage 1,386 sqft
Price per Sqft $172
Subdivision Kingston Estates
MLS Listing ID 4107587
Sold Date 04/08/25
Style Ranch,Traditional
Bedrooms 3
Full Baths 2
Originating Board MLS United
Year Built 1992
Annual Tax Amount $1,064
Lot Size 10,454 Sqft
Acres 0.24
Property Sub-Type Single Family Residence
Property Description
A BEAUTIFUL RENOVATED GEMSTONE! ~ 3 BEDROOMS AND 2 BATHS ~ NEW ROOF INSTALLED IN 2023~ PHENOMENAL CURB APPEAL~ LARGE COVERED FRONT PORCH~ NEW EXTERIOR PAINT~ OVERSIZED 2-CAR GARAGE ~ SPACIOUS LIVING ROOM W/ VAULTED CEILINGS, NEW LUXURY VINYL PLANK FLOORING, & FIREPLACE ~ SPLIT FLOOR PLAN~ GORGEOUS UPDATED KITCHEN W/ UPDATED PAINTED CABINETS, CUSTOM TILED BACKSPLASH, NEW RECESSED LIGHTING, & STAINLESS STEEL APPLIANCES~ SPACIOUS BREAKFAST/DINING AREA~ LAUNDRY ROOM~ SPACIOUS PRIMARY BEDROOM W/ VAULTED CEILINGS, AN EN-SUITE BATH, & A LARGE WALK-IN CLOSET ~ TWO ADDITIONAL BEDROOM ADJACENT TO AN UPDATED FULL BATH! DID I FORGET TO MENTION THAT THIS HOME HAS NO CARPET AND ALL THE BEDROOMS HAVE BIG CLOSETS! ~ MASSIVE COVERED BACK PATIO OVERLOOKING A PRIVATE FENCED-IN BACKYARD! THIS HOME IS DEFINITELY A MUST SEE! SCHEDULE YOUR APPOINTMENT TODAY!
Location
State MS
County Desoto
Interior
Interior Features Eat-in Kitchen, High Ceilings, Open Floorplan, Primary Downstairs, Recessed Lighting, Walk-In Closet(s)
Heating Central
Cooling Central Air
Flooring Luxury Vinyl
Fireplaces Type Living Room, Raised Hearth
Fireplace Yes
Appliance Dishwasher, Free-Standing Electric Range, Microwave
Laundry Laundry Room, Main Level
Exterior
Exterior Feature Lighting, Private Yard, Rain Gutters
Parking Features Driveway, Garage Door Opener, Garage Faces Front
Garage Spaces 2.0
Utilities Available Electricity Connected, Natural Gas Connected, Sewer Connected
Roof Type Asphalt Shingle
Porch Front Porch, Patio
Garage No
Private Pool No
Building
Lot Description Level
Foundation Slab
Sewer Public Sewer
Water Public
Architectural Style Ranch, Traditional
Level or Stories One
Structure Type Lighting,Private Yard,Rain Gutters
New Construction No
Schools
Elementary Schools Shadow Oaks
Middle Schools Horn Lake
High Schools Horn Lake
Others
Tax ID 1-08-8-28-01-0-00004-00
Read Less Info
Want to know what your home might be worth? Contact us for a FREE valuation!

Our team is ready to help you sell your home for the highest possible price ASAP

Information is deemed to be reliable but not guaranteed. Copyright © 2025 MLS United, LLC.
"My job is to find and attract mastery-based agents to the office, protect the culture, and make sure everyone is happy! "






