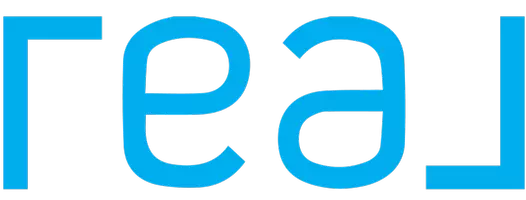$350,000
$350,000
For more information regarding the value of a property, please contact us for a free consultation.
3 Beds
2 Baths
2,048 SqFt
SOLD DATE : 04/23/2025
Key Details
Sold Price $350,000
Property Type Single Family Home
Sub Type Single Family Residence
Listing Status Sold
Purchase Type For Sale
Square Footage 2,048 sqft
Price per Sqft $170
Subdivision Deer Creek
MLS Listing ID 4101681
Sold Date 04/23/25
Style Traditional
Bedrooms 3
Full Baths 2
Originating Board MLS United
Year Built 2006
Annual Tax Amount $1,333
Lot Size 0.360 Acres
Acres 0.36
Property Sub-Type Single Family Residence
Property Description
Welcome to this beautiful home with 3 bedrooms, 2 baths alll on one level. Perfect for entertaining with plenty of parking space. Laminate flooring through-out. This home features a large great room with a 3 way gas log fireplace that separates the breakfast room from the great room. The kitchen has custom cabinets, granite countertops and stainless steel appliance with a smooth top stove that features a double oven and an air fryer. The master retreat has a salon bath with granite, double vanity with step up jacuzzi tub and separate shower and THREE walk in closets. The home has a security system with a ring doorbell and outdoor cameras. Surround sound in the great room stays with the home. The like-new storage shed in the backyard is just perfect to store all of your lawn equipment. The owner has even left some moving boxes for the new owner to use! Call to see today!
Location
State MS
County Desoto
Community Sidewalks
Direction I-55 South to Nesbit Exit. West to Hwy. 51. South on Hwy.51. Go 2 miles to Cobblestone Lane and follow around to Doe Creek Trail. Turn right and home is on the right.
Interior
Interior Features Breakfast Bar, Ceiling Fan(s), Double Vanity, Entrance Foyer, Granite Counters, High Speed Internet, His and Hers Closets, Pantry, Recessed Lighting, Sound System, Walk-In Closet(s), Kitchen Island
Heating Central, Electric, Fireplace(s), Natural Gas
Cooling Ceiling Fan(s), Central Air, Electric
Flooring Laminate
Fireplaces Type Dining Room, Great Room
Fireplace Yes
Window Features Aluminum Frames,Insulated Windows,Stained Glass
Appliance Dishwasher, Disposal, Double Oven, Electric Cooktop, Free-Standing Electric Oven
Laundry Laundry Room
Exterior
Exterior Feature Lighting
Parking Features Concrete
Garage Spaces 2.0
Community Features Sidewalks
Utilities Available Cable Available, Electricity Connected, Natural Gas Connected, Sewer Connected, Water Connected
Roof Type Architectural Shingles
Porch Front Porch, Patio
Garage No
Private Pool No
Building
Lot Description Corner Lot
Foundation Slab
Sewer Public Sewer
Water Public
Architectural Style Traditional
Level or Stories One
Structure Type Lighting
New Construction No
Schools
Elementary Schools Hernando
Middle Schools Hernando
High Schools Hernando
Others
Tax ID 307306180 0031100
Read Less Info
Want to know what your home might be worth? Contact us for a FREE valuation!

Our team is ready to help you sell your home for the highest possible price ASAP

Information is deemed to be reliable but not guaranteed. Copyright © 2025 MLS United, LLC.
"My job is to find and attract mastery-based agents to the office, protect the culture, and make sure everyone is happy! "






